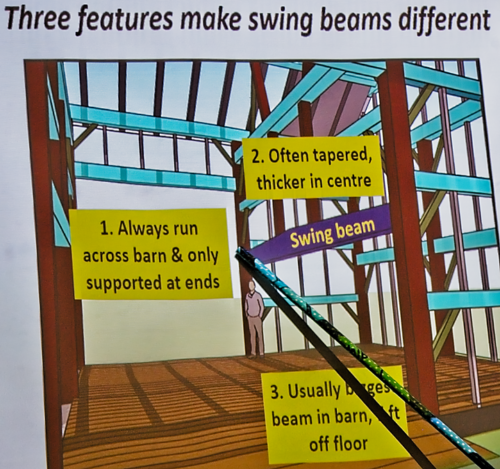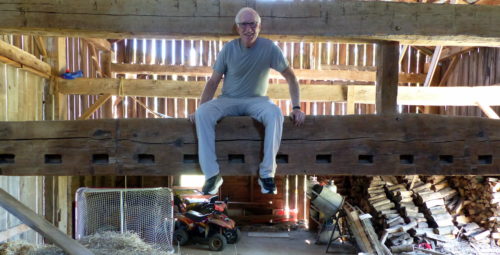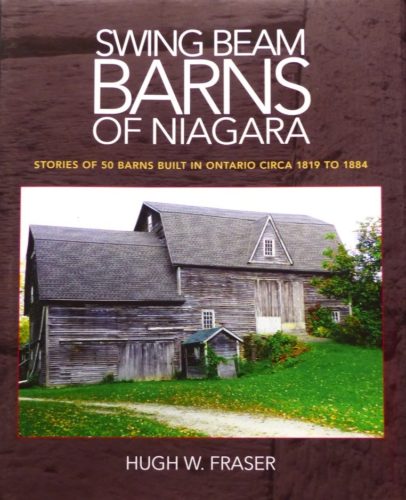Speaker unveils hidden features of swing beam barns

Bob Halfyard introduced guest speaker Hugh Fraser, the author and publisher of a book entitled “Swing Beam Barns of Niagara – stories of 50 barns built in Ontario between 1819 and 1884.”
Hugh was raised on a farm and has been connected to farming his whole life. He owns the consulting firm OTB Farm Solutions and specializes in issues facing farmers within the urban shadow. He is also a certified auditor for the Ontario Viticulture and Winery Sustainability Program.
Hugh started his presentation by asking how many members were raised on farms and about 25% affirmed such a connection.
He said that swing beam barns were built to store wheat and other grains so that farmers could sell the grain for hard-to-find cash. The first barns were built by Mennonite Communities, then United Empire Loyalists coming from United States and later by English immigrants.
 Hugh, who illustrated his talk with a Power Point presentation, said that swing beam barns featured a single beam, tapered in the middle, across the width of the barn leaving plenty of open space on the threshing floor. This allowed room to swing horses around and out of the barn after being unhitched from a wagon. The open area allowed for the threshing of grain with swing flails and, in some cases, horses, without shoes, were used to trod over the grain walking in a merry-go-round fashion.
Hugh, who illustrated his talk with a Power Point presentation, said that swing beam barns featured a single beam, tapered in the middle, across the width of the barn leaving plenty of open space on the threshing floor. This allowed room to swing horses around and out of the barn after being unhitched from a wagon. The open area allowed for the threshing of grain with swing flails and, in some cases, horses, without shoes, were used to trod over the grain walking in a merry-go-round fashion.
Hugh said that Neutral tribes in this area were farmers in the very early days and cut down many trees, but they left the area about 1650 and the land was allowed to re-wild for about 150 years before other settlers moved into the Niagara or Upper Canada area.
By that time there were again huge trees and Hugh said that he has seen a barn board that measured 48-inches wide. The massive trees also meant that huge beams, up to 65 feet or more in length, were available for construction. He suggested that trees of that size will never be seen again. As a result, newer barns must make use of smaller beams and require more support braces that the earlier barns.
He pointed out that most early barns were built with softwood – most white pine – while hardwoods such as ash, oak and even walnut were used. He reported that he had even discovered a barn where black cherry was used.
 He admitted that it is often difficult to recognize early swing beam barns from the outside because they have often been altered with concrete or block foundations added or with roof lines raised to create more room. He said that the reason so many of these barns are still in existence in Niagara is that their size and open nature meant that they were relatively easy to convert for fruit farming.
He admitted that it is often difficult to recognize early swing beam barns from the outside because they have often been altered with concrete or block foundations added or with roof lines raised to create more room. He said that the reason so many of these barns are still in existence in Niagara is that their size and open nature meant that they were relatively easy to convert for fruit farming.
Hugh, who is director with Ontario Barn Preservation, is already working on a second book. He said that while exploring barns he has discovered old inscriptions left on beams that many current owners have never noticed.
 Hugh, who passed around a copy of his book, said that each chapter contains an imagined dialogue between the owner of that specific barn and someone else, technical details about the construction of the barn and then the history of what happened between the time it was built and now.
Hugh, who passed around a copy of his book, said that each chapter contains an imagined dialogue between the owner of that specific barn and someone else, technical details about the construction of the barn and then the history of what happened between the time it was built and now.
Duncan McLaren thanked Hugh from his enthusiastic and informative talk and presented him with a gift certificate as a token of appreciation.
Video of Hugh Fraser’s presentation click here.


